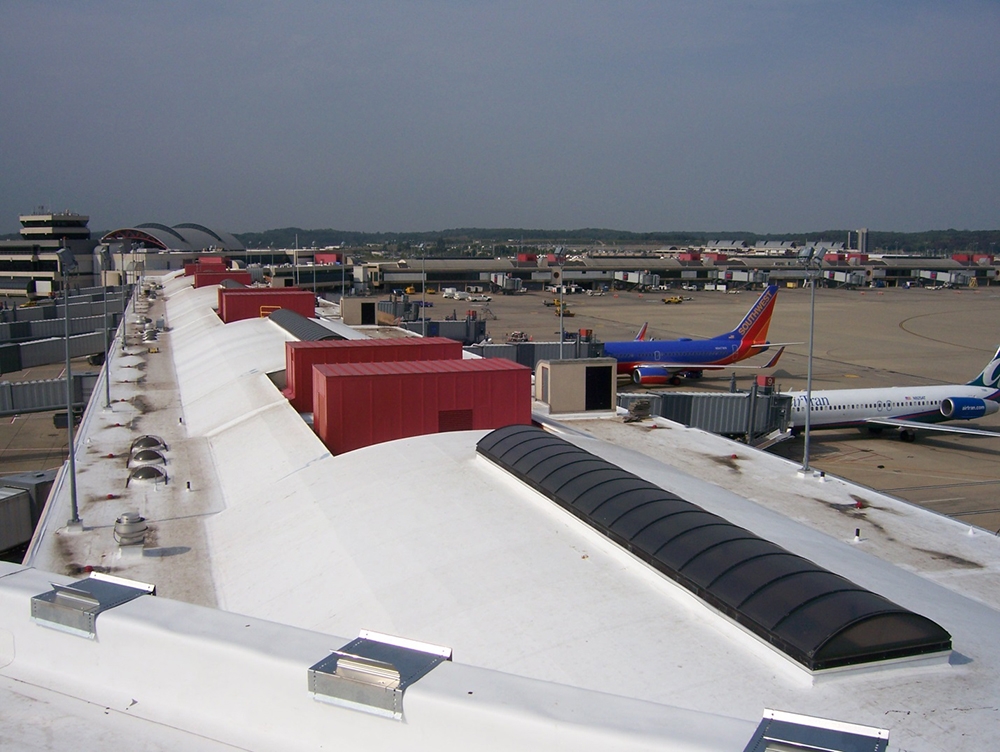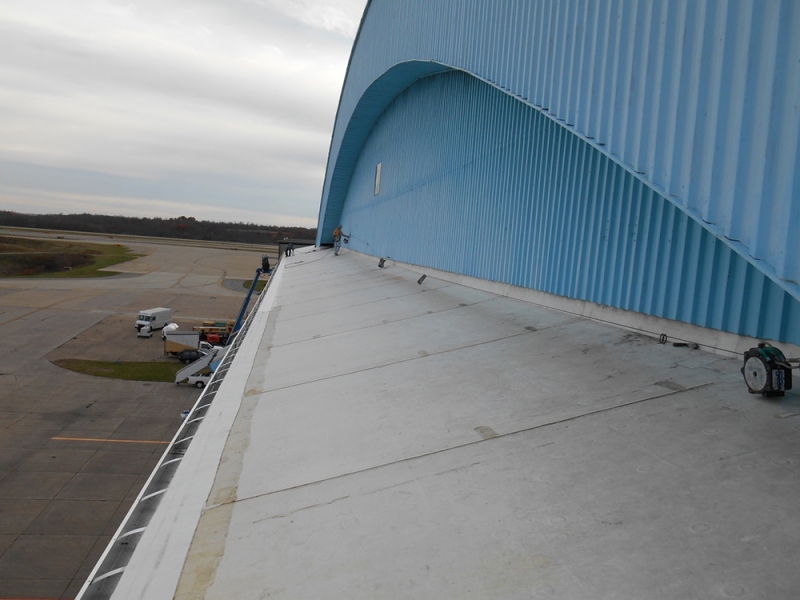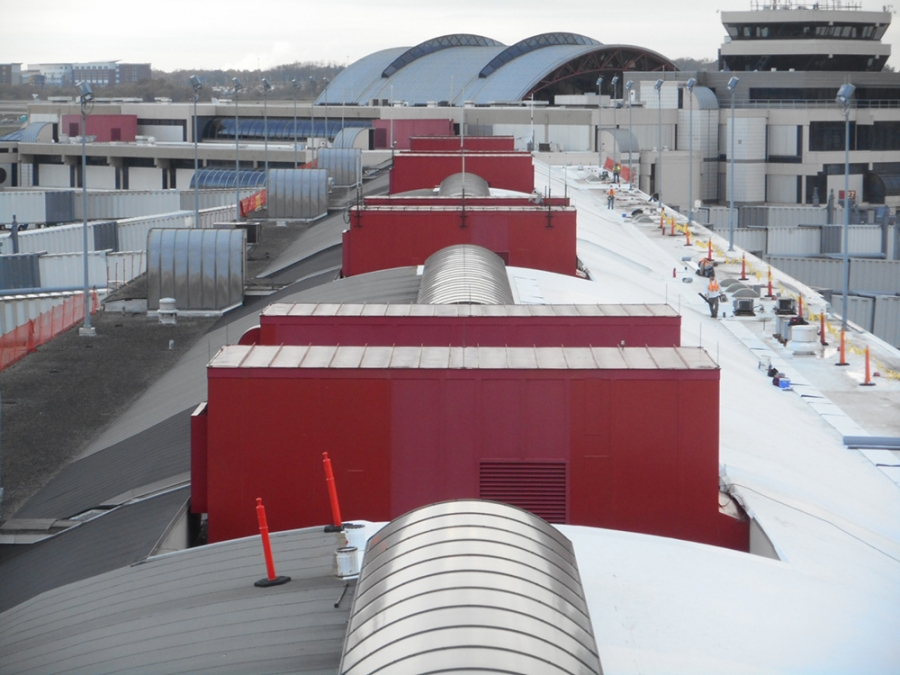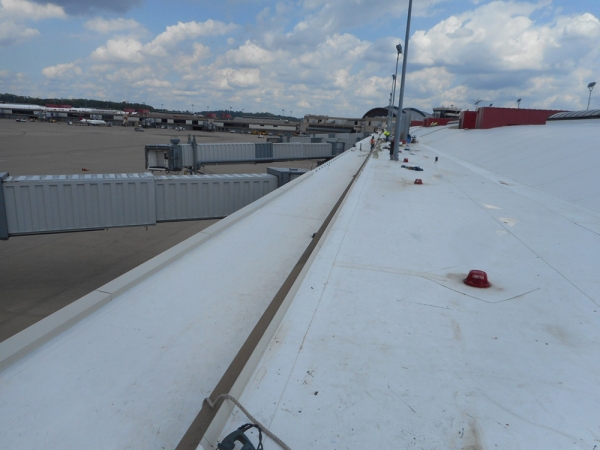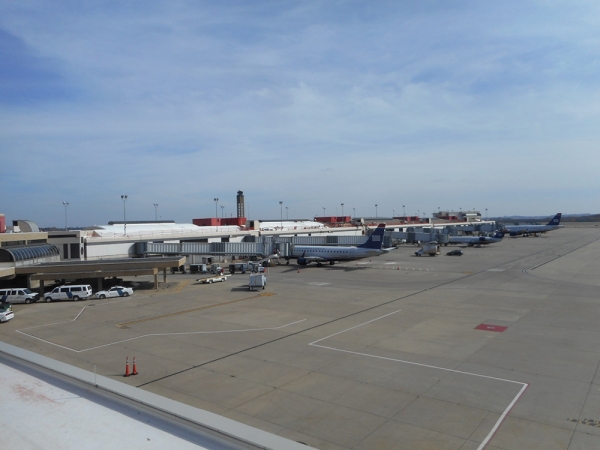Airside Terminal Roof Replacement
Pittsburgh International Airport
Allegheny County Airport Authority
Project Details
This was a Roof Replacement program for the Airside Terminal Building at Pittsburgh Int’l Airport. The program was performed in three (3) phases.
Phase 1 included replacement of approximately 213,500 SF of existing roof on the Central Core and Concourse A of the Airside Terminal Building.
Phase 2 included replacement of approximately 92,200 SF of existing roof at Concourse C and approximately 83,700 SF at Concourse D.
Phase 3 included replacement of approximately 145,300 SF of existing roof at Concourse B.
The existing roofing system on the Central Core was a ballasted coal tar pitch built up roof. The existing roof systems on Concourse A, B, C, and D are built up ballasted coal tar pitch on the flat and low slope roofs and modified bitumen on the steep slope and barrel roofs.
The scope of construction for these projects included removal and disposal of the existing roofs and replacement with a white thermo-plastic polyolefin (TPO) roof system utilizing sloped insulation on the flat roofs to assure positive drainage. The work also included removal and replacement of roof flashing, trim, accessories, lightning protection and fall arrest anchors and KeeWalk Walkway step system.
This construction program was done over a three (3) year span.
Services Provided
- Construction Management
